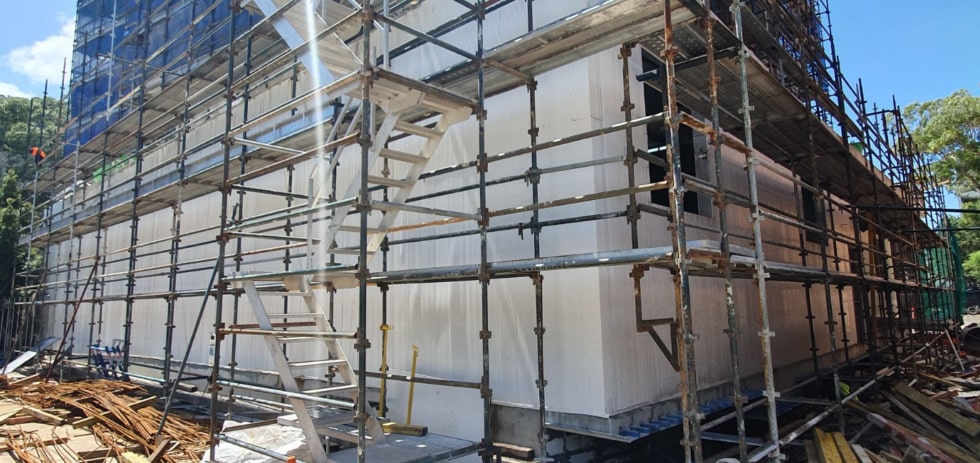A Sydney developer approached Rise Products to help bring to life a seven-storey boutique residential and mixed-use building in the inner-city suburb of Mascot.
Comprised of underground basement parking, ground-level retail and five levels of apartment living, the project required construction materials for a range of applications. With an emphasis on being able to meet tight project timelines, and access to cost-effective materials delivered to site on demand, Rise Wall was the permanent formwork solution chosen for the load-bearing walls, external walls and a range of other above and below ground applications.
The project team selected Rise Wall for its compact lay-flat design, which reduces transport costs and on–site material handling. The standardised panels, delivered flat-packed to site, are 600 per cent more compact than their standing size, and can be shipped anywhere in Australia within just one to two days.


